Citing its “organic energy”, American paint company Glidden even declared the shade, named Guacamole, as its colour of the year for 2022.
Thanks to its open surroundings, ample natural light floods the living space throughout the day, creating a warm and inviting ambience
In a palette also composed of creamy whites and natural wood tones, avocado hits the mark in a minimalist renovation of a 520 sq ft (48 square metre) high-rise flat in Tsuen, in Hong Kong’s New Territories.
For the owner, a professional woman, having conveniences such as a shopping mall and wet market directly below and the MTR nearby were attributes as attractive as the apartment’s views, which Tang describes as “glittering city lights by night; dynamic cityscape by day”. “Unobstructed, the views are quite compelling,” she says.
3 floors, balcony, terrace – Nordic look makes the most of Hong Kong flat
3 floors, balcony, terrace – Nordic look makes the most of Hong Kong flat
Unlike units that may be overshadowed by nearby structures, Tang says, this building benefits from an elevated base design that allows for optimal sunlight exposure.
“Thanks to its open surroundings, ample natural light floods the living space throughout the day, creating a warm and inviting ambience,” she says.
Completed in 2007, the two-bedroom, one-bathroom flat had a layout that mostly met the new owner’s needs – except for one thing. She’d bought the place while Covid restrictions were still in place, in 2022, and needed a home office more than a spare bedroom.
Tang reasoned that an “inspiring” work environment would be one that overlooked the city. To achieve that, she demolished the top half of the wall dividing the smaller bedroom from the living room, and in its place added a set of bi-fold timber louvre panels that sit just above the client’s desk.
The viewing angle past the living area and balcony is uninterrupted, but if she needs to knuckle down and focus, both the louvres and a bi-fold timber and frosted glass door can be closed to give the operations specialist privacy.
Also as per the client’s request, simple French design elements have been subtly integrated.
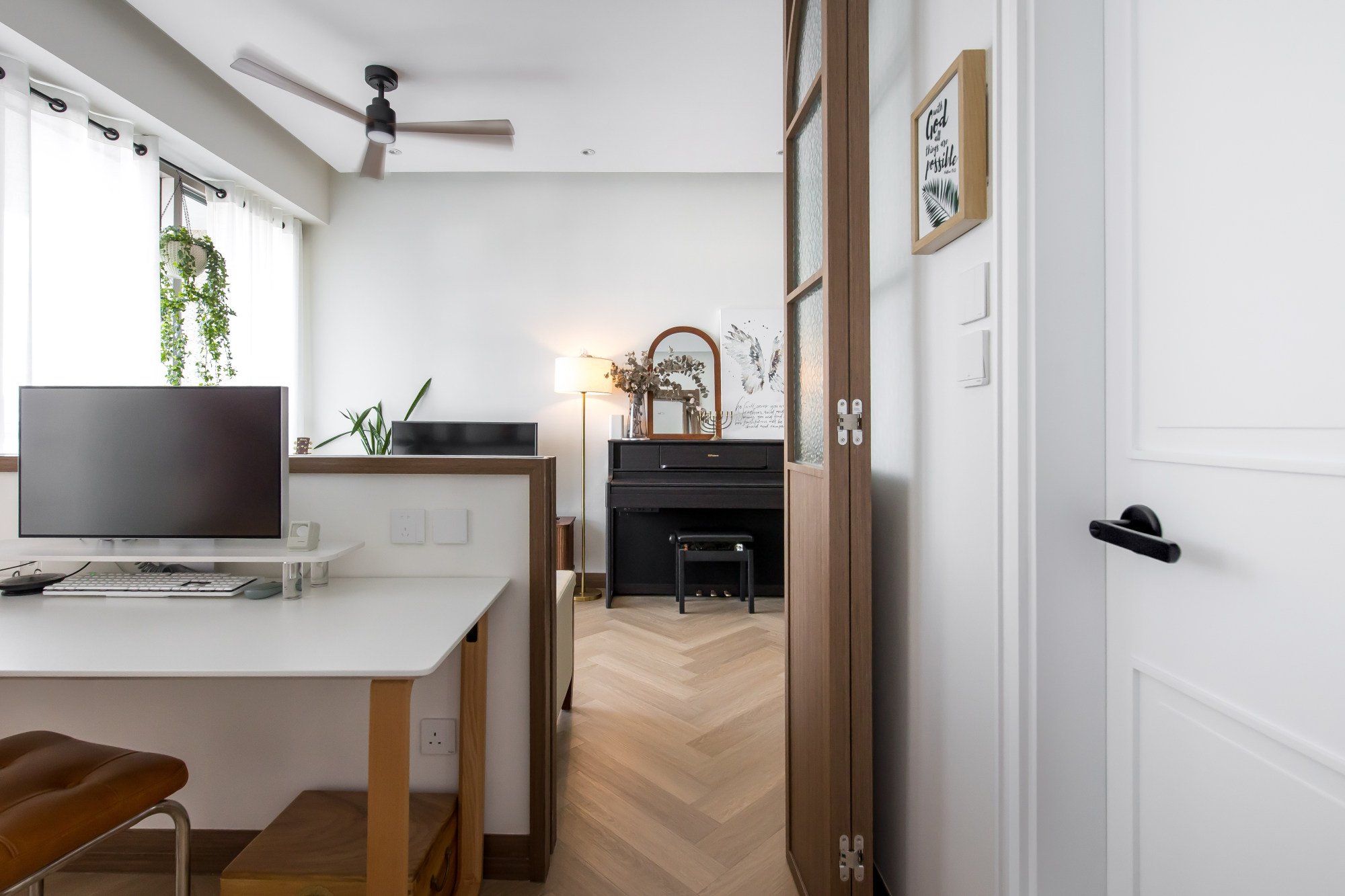
For example, wainscoting is often a stylish enhancement, but in small flats the addition of timber panelling would take up precious space. Tang’s solution was to replicate a wainscot appearance by painting the lower half of the dining area wall in the primary colour, avocado, framed in a low profile walnut moulding with a coordinating creamy white above it.
A similar treatment in the bedroom sees the upper part of a feature wall decorated with a grey-silver bird pattern wallpaper. Unexpectedly, its shiny base captures glints of sunlight at certain times of the day.
The owner’s preference for an open kitchen couldn’t be met since a structural wall needed to be retained. In another practical solution for a smaller flat, Tang replaced the existing swing door with a graceful, timber-lined archway, introducing an attractive, barrier-free connection between the kitchen and dining area.
From a dingy, cramped 3-bedroom flat to a light-filled, open 1-bedroom home
From a dingy, cramped 3-bedroom flat to a light-filled, open 1-bedroom home
Continuing the design language in a companionable blend of materials, both the timber flooring in the dining room and the wall tiles in the kitchen are laid in a herringbone pattern, with an arch reappearing in a feature corner cupboard. Creamy white benchtops sit above avocado cabinetry teamed with white and black flooring.
The decor of small homes need not be matchy-matchy, which can be boring, Tang says. Hence, three styles of tile are used in the bathroom: a feature wall of terrazzo stone, a splashback in herringbone avocado ceramics, and the shower wall and base lined in pure white.
Always eyeing opportunities for space-saving storage, she also designed a large mirrored cabinet extending upwards in an elongated arch.
Space here is used well, and the flat’s ambience is both inviting and soothing – just as the client had hoped for.
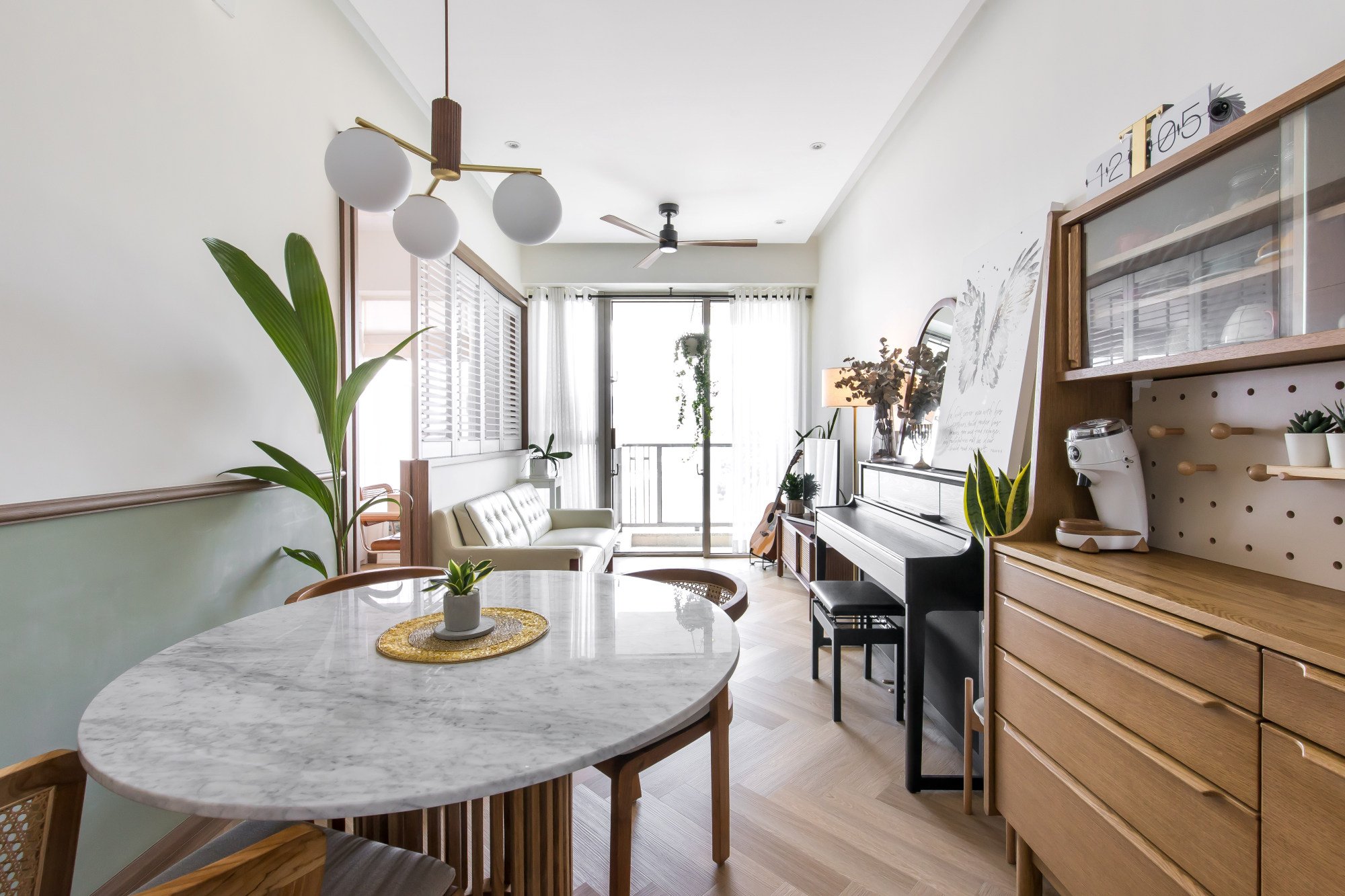
Living room
Careful choice and arrangement of furniture allows a spot for the client’s piano even in a small room. The buffet unit, floor lamp, ceiling fan and television console all came from ALOT Living (alot.com.hk).
Living room detail
When the bi-fold louvres and doors are open, the home office forms part of the living area. For visual continuity, the half-wall behind the sofa is the same height as the faux wainscot in the dining area. The sofa came from Homie Living (homieliv.com). The palm plant and bamboo stand were a gift.
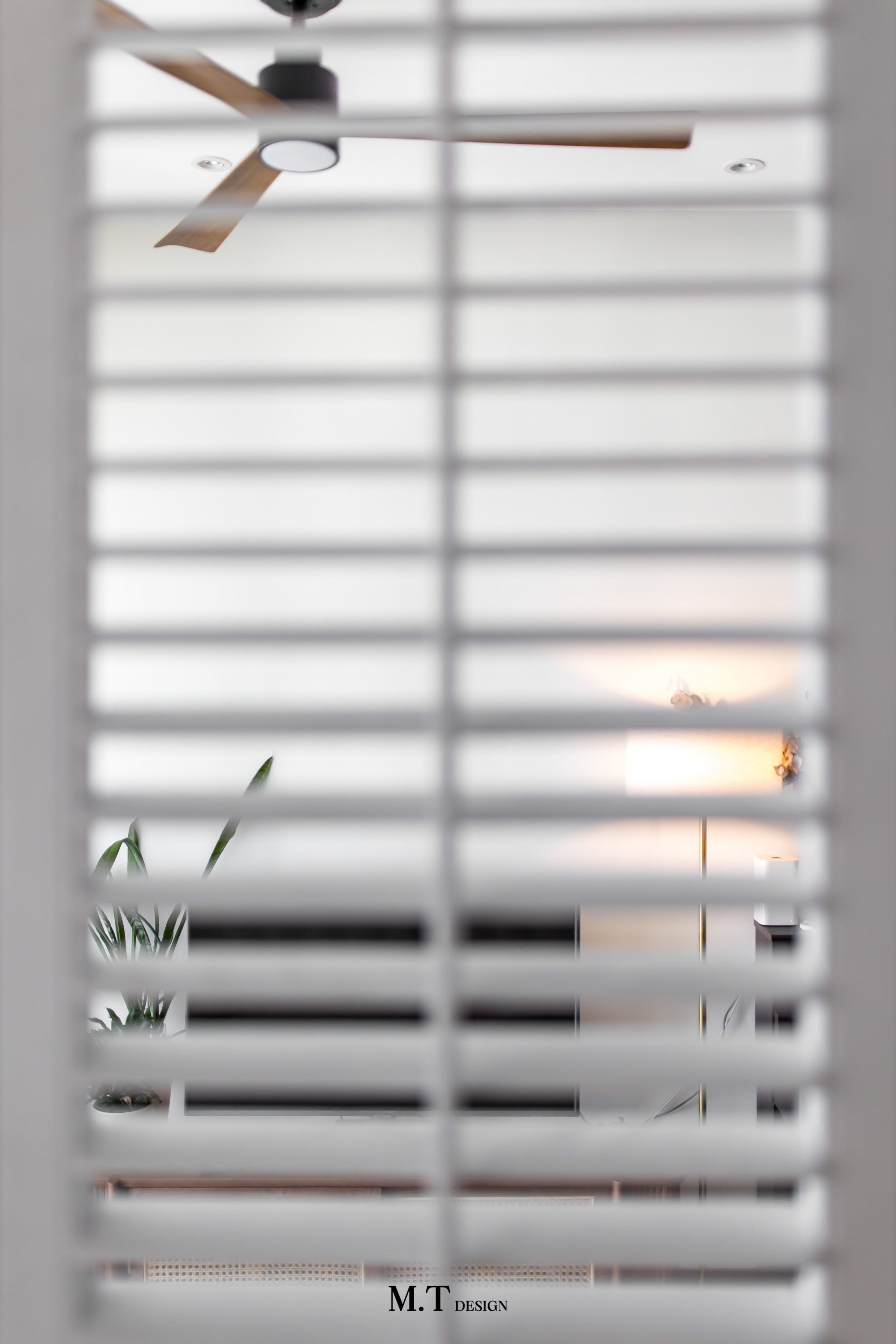
Office
Converting a small second bedroom into a functional home office included building a wall of floor-to-ceiling cupboards to hold all necessary work supplies and other household items. Designed and built by MT Design, it is furnished with a desk and chair from Taobao. The computer stand is from the client’s previous home.
Office detail
To open the home office to views through the living room and past the balcony, MT Design creative director Christy Tang Ka-ki designed a set of bi-fold, white-painted timber louvres that can be closed when privacy is needed.
Opening up the home office allows inspiring views to the cityscape across the living room and balcony. The small artwork on the right came from Ikea (ikea.com). The door beside it leads to the bathroom. The mirror on the piano moved in with the client.
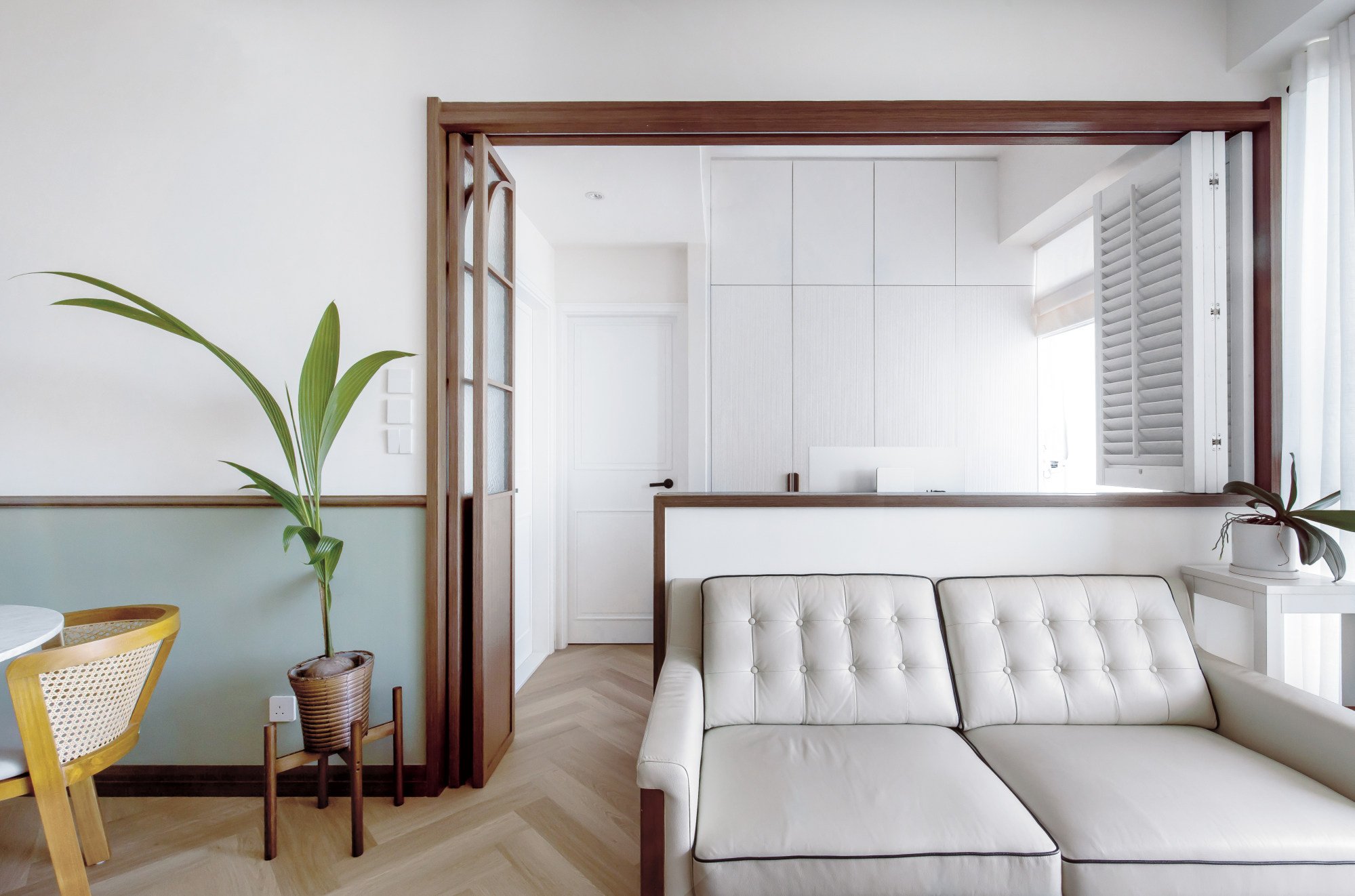
Dining room
On the left is a shoe cabinet (below the niche) and above it, cupboards extend to the ceiling. This unit, along with the archway into the kitchen and the faux wainscot painted in avocado green, were designed and built by MT Design.
The timber flooring, in a herringbone pattern, came from a company since closed. The round dining table and chairs came from Emoh Design (emohdesign.com) and the chandelier from Taobao (taobao.com).
Kitchen
The cabinetry – in avocado teamed with creamy white Corian benchtops – was designed and built by MT Design (mtdesign.com.hk).
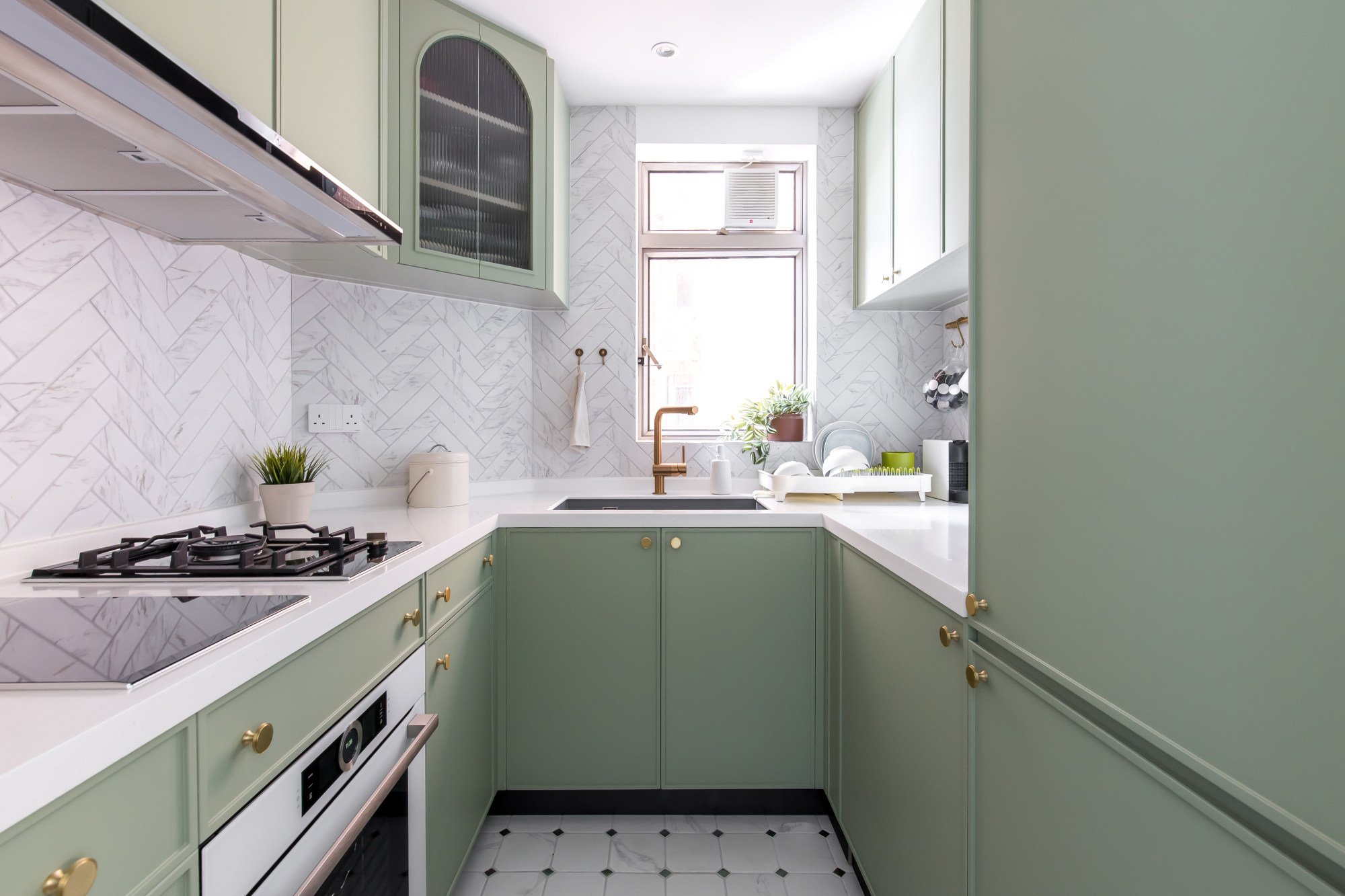
Wall tiles laid in a herringbone pattern, along with the white and black floor tiles, came from ASA Tiles (3/F, iHome Centre, 369 Lockhart Road, Wan Chai, tel: 2152 1900).
The sink plus the Grohe tap, Bosch hob and oven all came from Built-in Pro (builtinpro.hk).
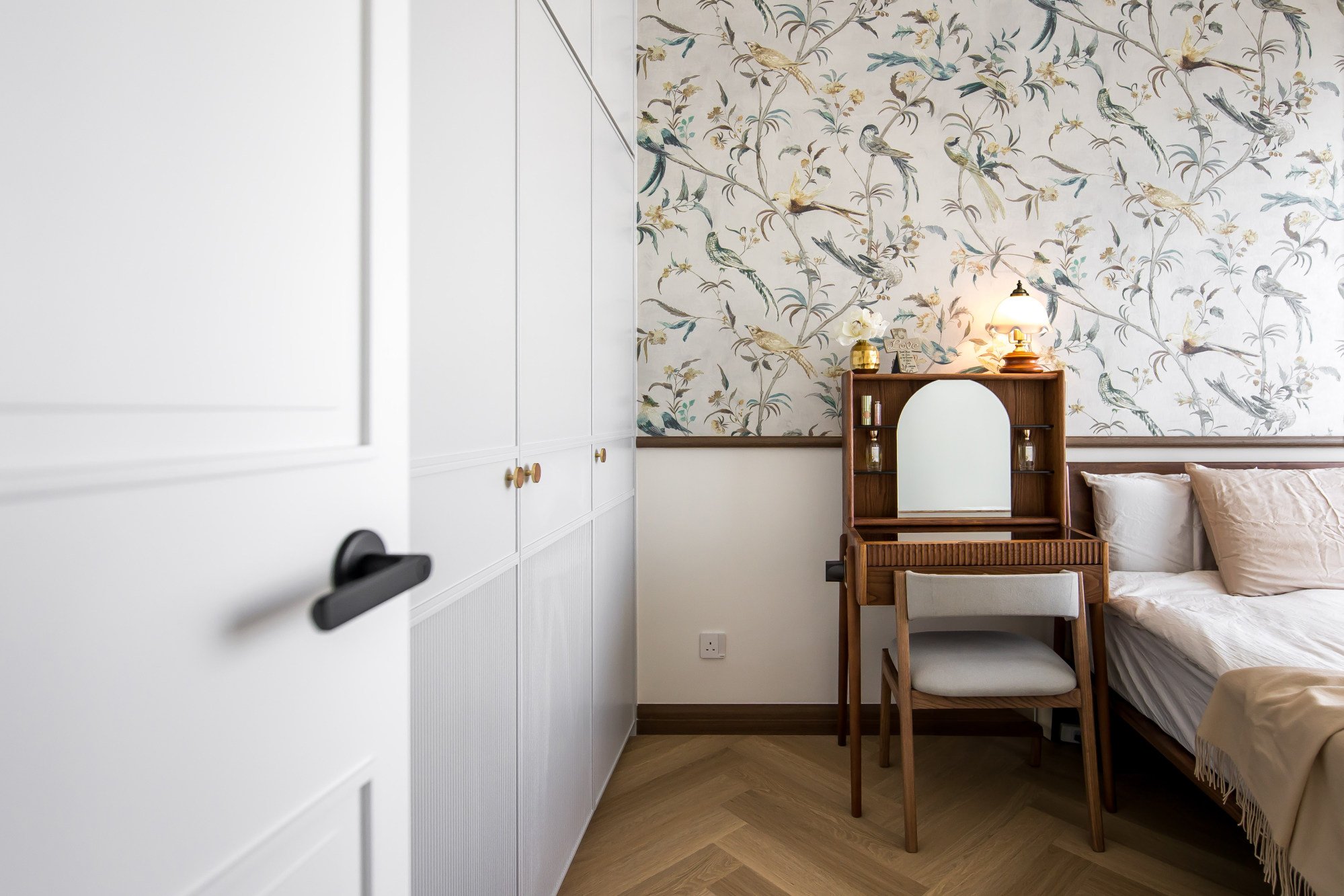
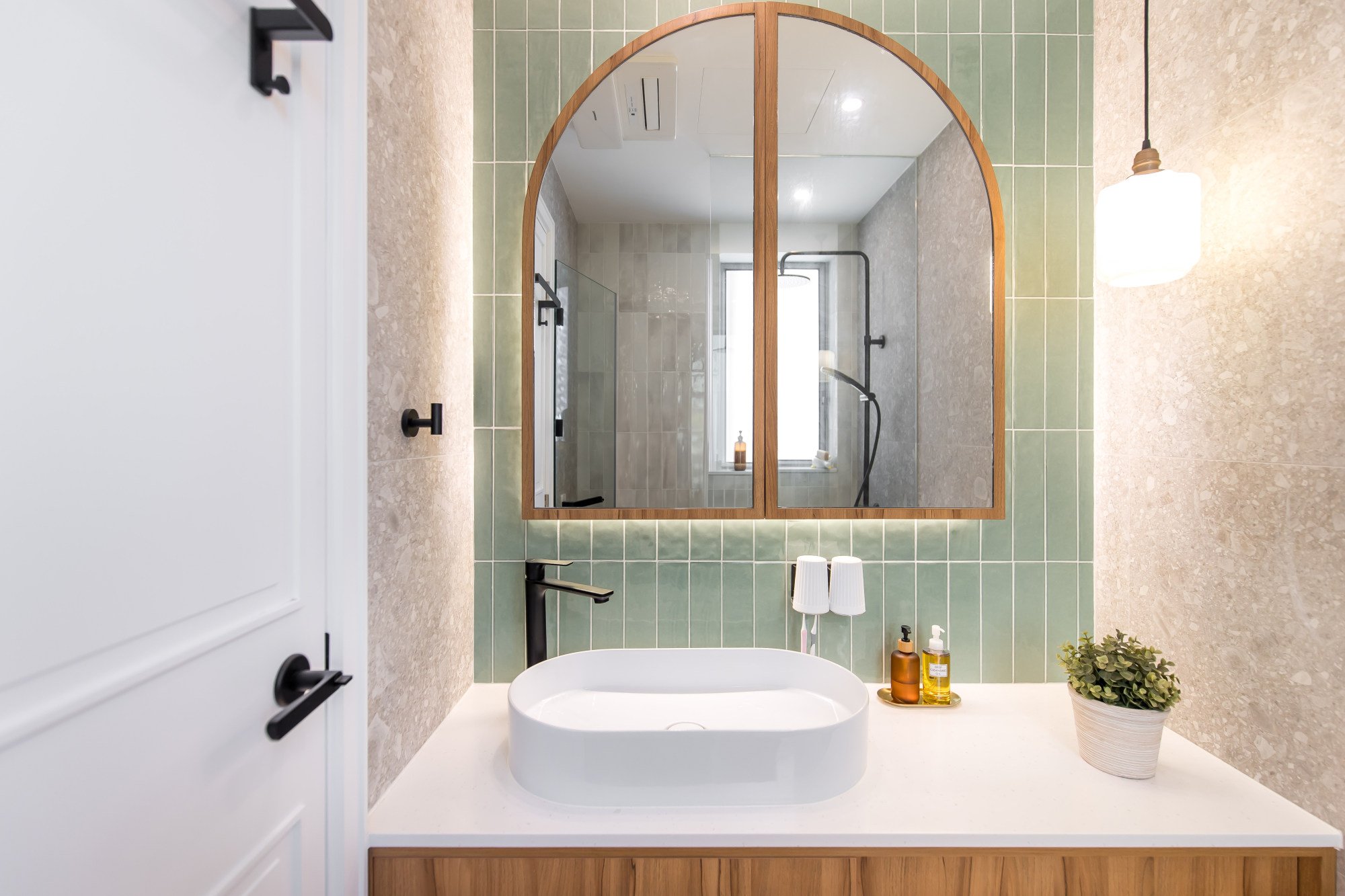
Bedroom
The Pluma wallpaper in Gris by Romo came from Wallpaper Plus (wallpaperplus.com.hk). The bed, dressing table and chair came from Taobao.
Bathroom
Behind the vanity unit and arched cabinet, both designed by MT Design, are ceramic tiles in avocado green from ASA Tiles. The white basin and black tap came from Built-in Pro and the terrazzo on the right- and left-hand walls was from Luxury Living (luxurylivinggroup.com). The light was from Taobao.
