“Ultimately, it came down to proper scale for the openness and fluidity of the space,” says Hung, who recently started his design consultancy, AGHplus, a multidisciplinary studio focusing on designing and building a sustainable future through the “art of making”.
Dating back to the 1980s, the two-bedroom property had never been renovated. Hung says it felt cramped and boxy because of surplus partition walls and small windows that didn’t do justice to the dual-aspect view.
Top of the list was making the flat brighter and opening it up with more depth.
‘I’m trying to create a raw luxury’: designer on his ‘sumptuous minimalism’
‘I’m trying to create a raw luxury’: designer on his ‘sumptuous minimalism’
Working with project manager and former colleague Oli Chan, of Speed Decoration, Hung returned the interior to a bare shell, leaving only structural walls and no doors apart from the entrance.
He also replaced all the ageing, single-pane windows with larger, more efficient, double-insulated glass panels that complied with building regulations.
“We are level with the treetops on both sides so it feels as though we are in a treehouse,” he says. “But because the original property had so many doors and walls, you didn’t get that impression at all.”
I wanted to build a home that reflects who we are … with an authentic, timeless design
An award-winning architect with an international practice background, Hung was born in Taiwan, grew up in the United States, lived in France and has been in Hong Kong for more than 15 years, moving to Discovery Bay from Mid-Levels, on Hong Kong Island.
He combined the kitchen, living and dining rooms and one bedroom into an open and airy loft-style space.
Additionally, he built a two-tiered storage platform to lift the bed close to the trees and create an elevated, light-filled perspective that simultaneously illuminates the main body of the flat.
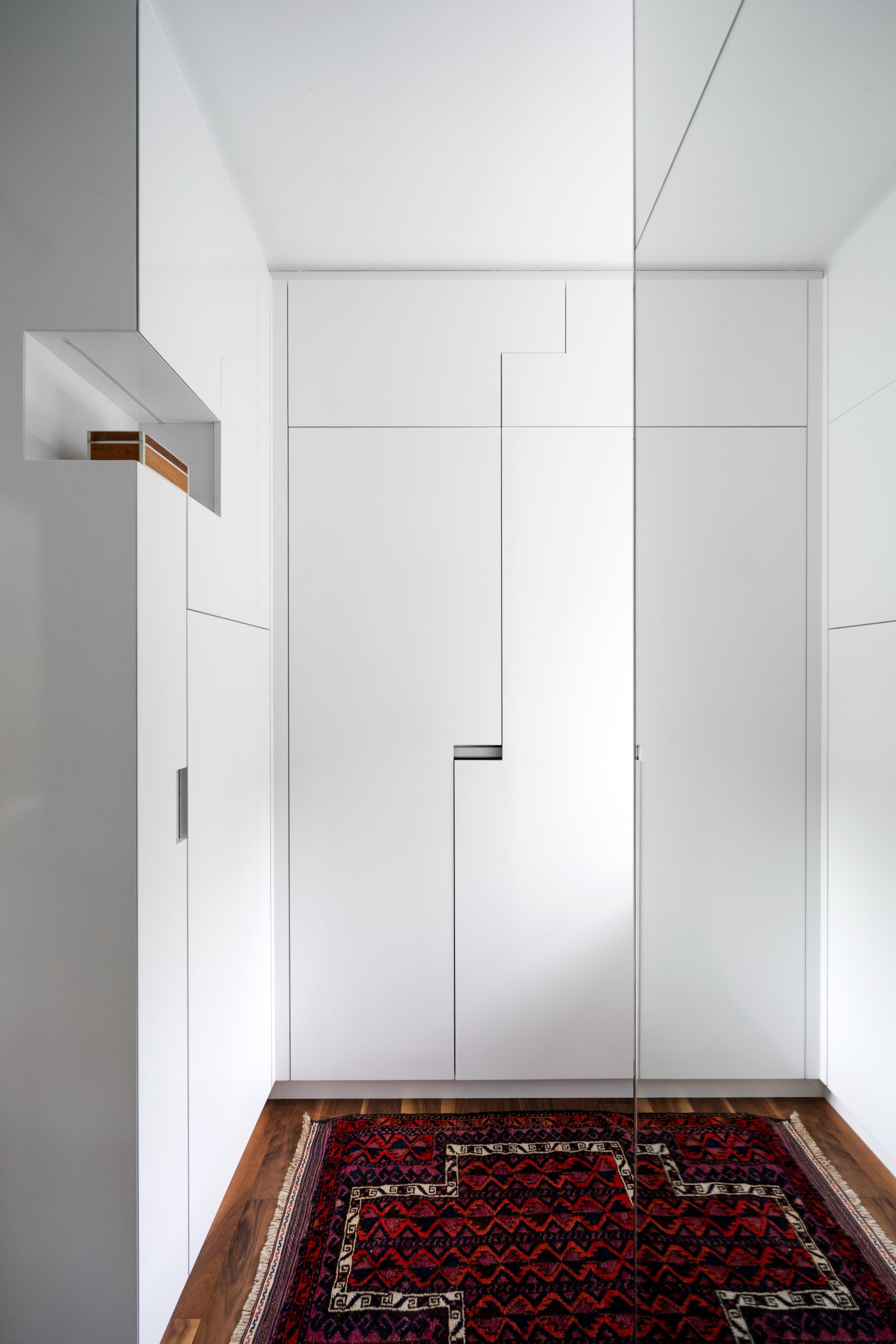
Running the entire length of the apartment, from the kitchen to the living area, a ceiling-mounted track accommodates a large sliding panel that can be pulled across to make the bedroom, located directly behind the sofa, more private.
The theatrical sliding panel features a cut-out at one end that slots neatly, like a geometric tetromino (a geometric shape comprising four squares connected orthogonally), over the kitchen surface in an interlocking design.
This theme of connectivity as an ever-fluid puzzle carries over into the dressing room (originally the second bedroom), where all the wardrobe doors echo the sliding panel’s design.
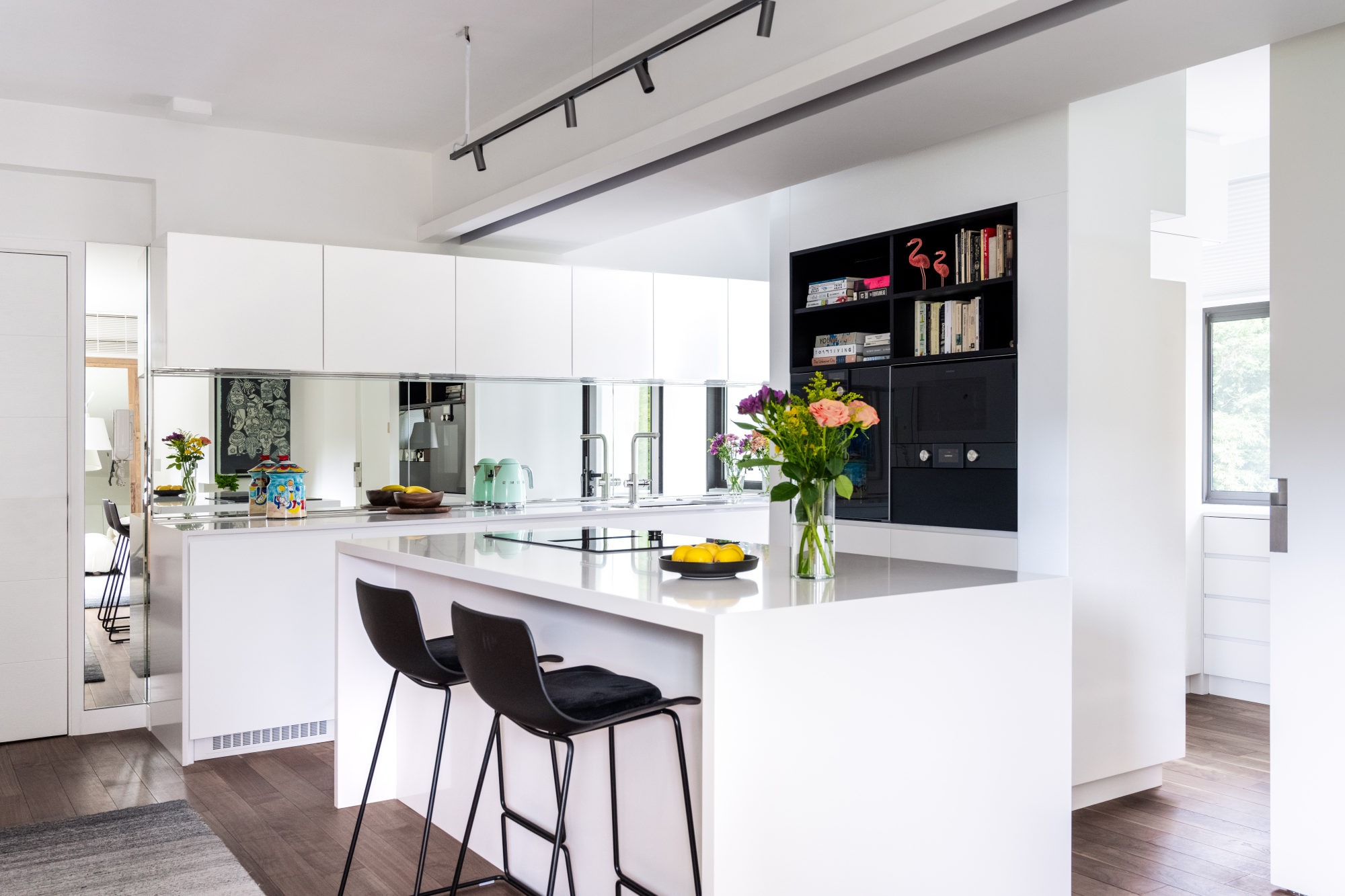
Thanks to its clean and perfectly fitted lines, the flat feels much bigger than its size would suggest.
Hung achieved this by designing kitchen cabinetry with low-lying fitted appliances, incorporating large mirrors as a splashback at one end of the main space and keeping furniture and accessories to a minimum.
The space is organised around a central island, fitted with an integrated countertop extractor fan, and the lack of a conventional hood over the hob adds to the apartment’s uncluttered, minimalistic look.
Hung also kept the overall interior tone monochromatic to allow the flat’s character to shine through and this gave him the liberty to experiment with accents of colour.
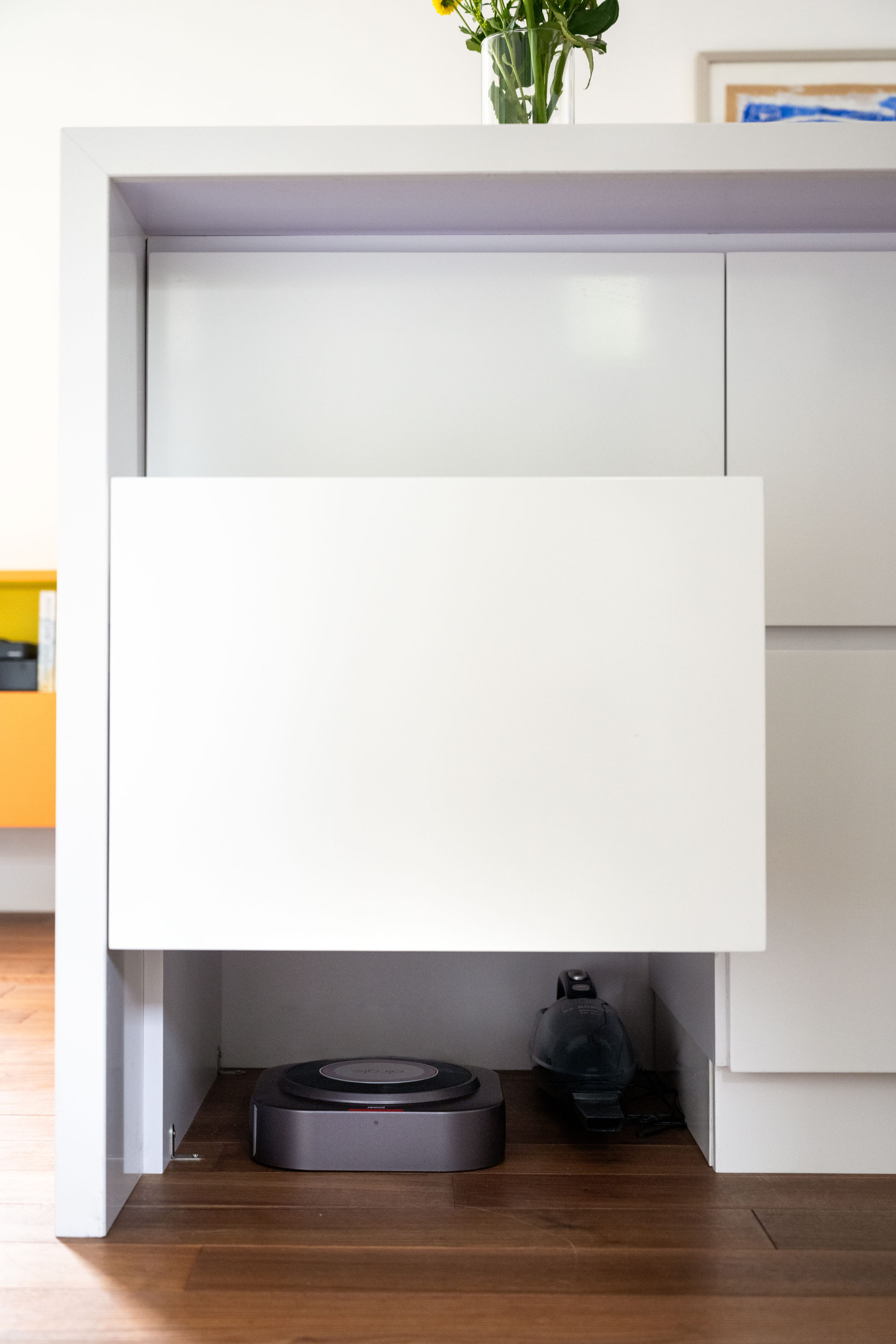
He crafted a 6.5-metre-long (21.3-foot-long), linear apricot cabinet as a visual feature for the main living space – a hybrid of rotating displays and unique compartments and drawers, lined in shades of blue, pink and purple.
Because there is no lift in the building, it had to be created in small sections and assembled on site. Suspended above the floor, the cabinet floats gently in a soft cushion of warm ambient lighting, further accentuating the depth of the open space.
“We see many modern apartments designed with layers of luxurious materials and opulent decorative details but which are ultimately disconnected from users,” says Hung. “I wanted to build a home that reflects who we are and tells a story, with an authentic, timeless design and a sense of belonging that will grow like branches just by living with it every day and deepening our roots in Hong Kong.”
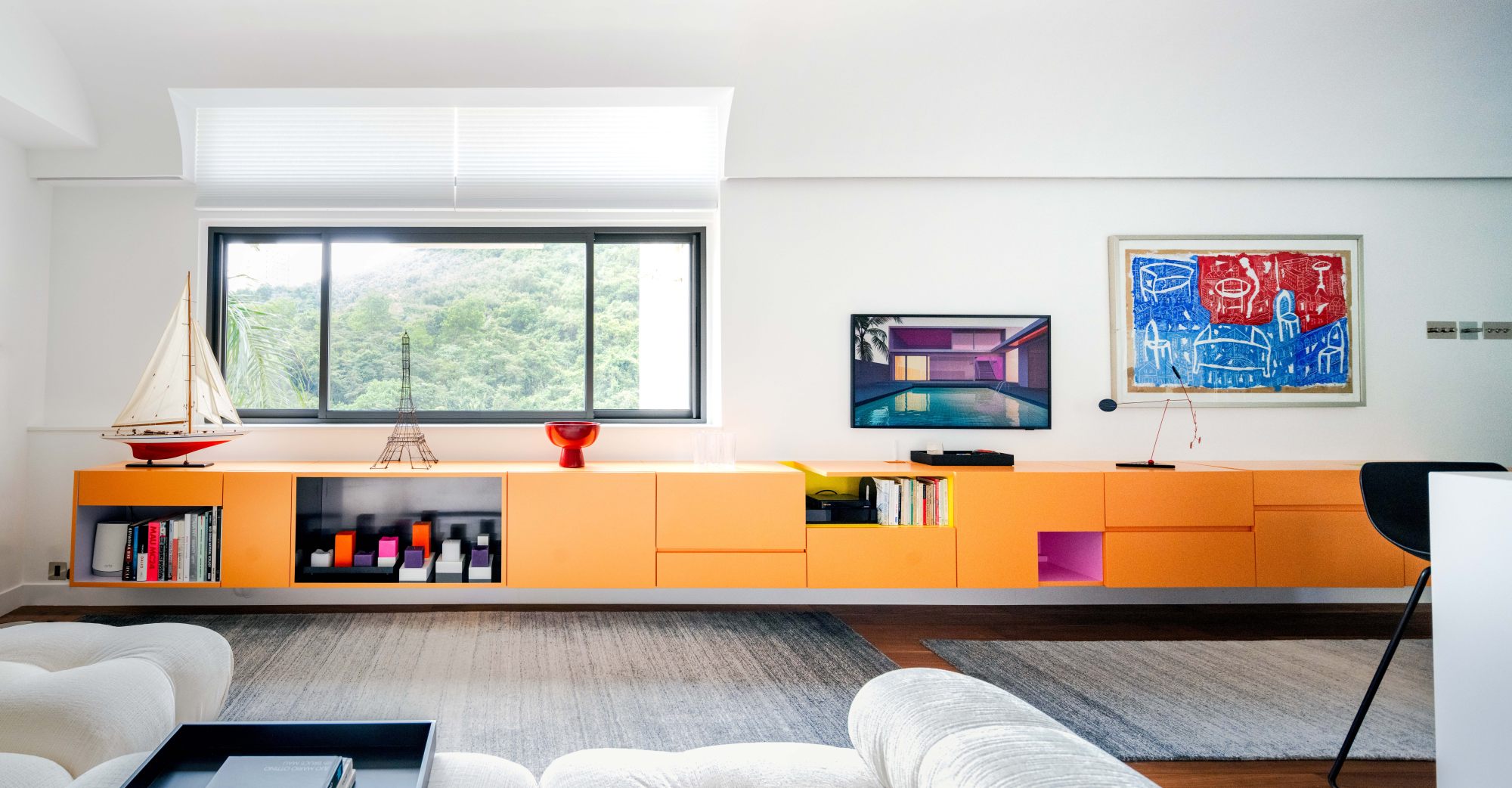
Living room
Architect Georges Hung Huai-che (aghplus.com) designed the long apricot linear unit that stretches from the entrance across the dining area to the living room. It was made and installed by Speed Decoration (LG-08, Block One, DB North Office, Discovery Bay, tel: 2987 8620).
The Eiffel Tower piece was from Homeless (homeless.hk) and the model of a yacht and the red bowl were both bought on a business trip to Ho Chi Minh City, Vietnam. The Duette Honeycomb motorised blinds (here and in the bedroom) were supplied by Hunter Douglas (hunterdouglas.com).
On the wall to the right of The Frame TV by Samsung (samsung.com) is an artwork, Serie City Line, by Jean Dessaigne, bought directly from the artist 20 years ago. The limited-edition sculpture below it is Stabile No. 10 Fire Red, by David Franchineau (stabile-verneuil.com).
From Eames chair to Le Corbusier lamp, apartment fit-out is designer led
From Eames chair to Le Corbusier lamp, apartment fit-out is designer led
Living room detail
The Camaleonda sofa and footstool came from B&B Italia (bebitalia.com). The rug was from CarpetBuyer (carpetbuyer.com). The Tolomeo Mega floor lamp was from Artemide (artemide.com) and the recycled-wood mirror was from Tree (tree.com.hk).
Cabinet detail
The green niche in the elongated apricot unit accommodates a miniature Buddy Bear, the sculptures created by Roman Strobl that became unofficial ambassadors of Germany. Beside it is storage space used by Hung for odds and ends, including keys and coins.
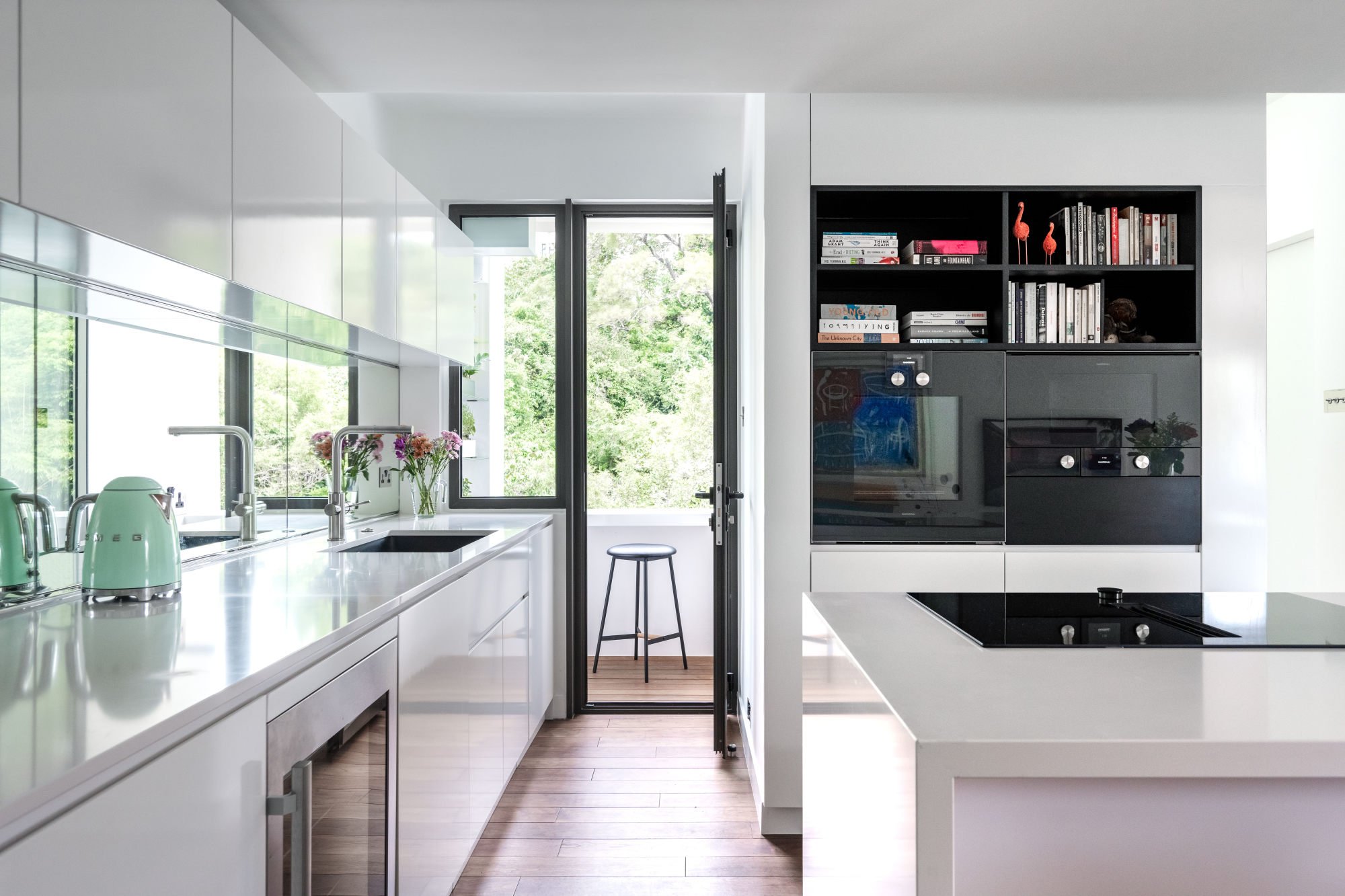
Kitchen/dining
Made from silestone and polished engineered quartz supplied by Silechannel (2201-2, 22/F, CC Wu Building, 302 Hennessy Road, Wan Chai, tel: 2111 5858), the kitchen island was designed by Hung and made and installed by Speed Decoration.
It features a Gaggenau CV282101 worktop hob with an integrated extractor fan (gaggenau.com). The Turn Around track light was from Artemide and the Leith bar stools were from Cozymatic (cozymatic.com.hk).
Kitchen detail
The flooring throughout much of the flat, including the kitchen, is engineered walnut wood with Osmo wax from Wonderfloor (wonderfloor.com.hk), which also supplied the Burma teak wood floor boards on the balcony. The Gundy Retro Barstool outside came from Cozymatic.
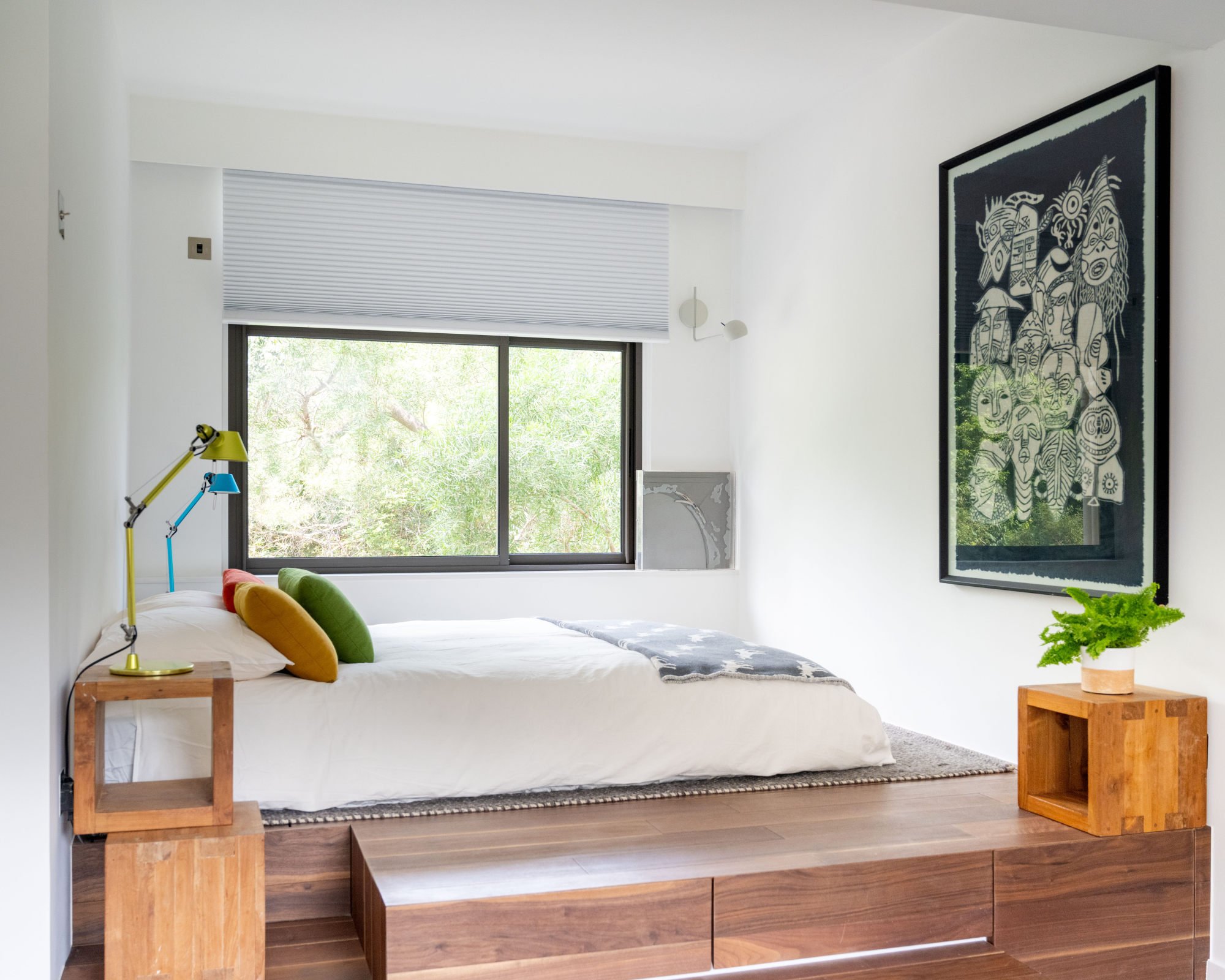
Bedroom
The bedroom features a two-step platform, designed by Hung, to afford much-needed storage space. The Aurora Miracoil mattress, by Serta, recycled wood cubes and rug were all from Tree.
The lime and blue metallic Tolomeo Micro table lamps and Ixa Wall lamp (near the foot of the bed) were all from Artemide. The black and white “face mask” artwork by an unknown artist was bought during a trip to Thailand and the architectural model on the windowsill of the Martin Luther King memorial in Washington DC, in the US, was by Hung.
Dressing room
Hung used the space from the second bedroom for a dressing room. He designed the wardrobes, which were made and installed by Speed Decoration. The rug came from CarpetBuyer.
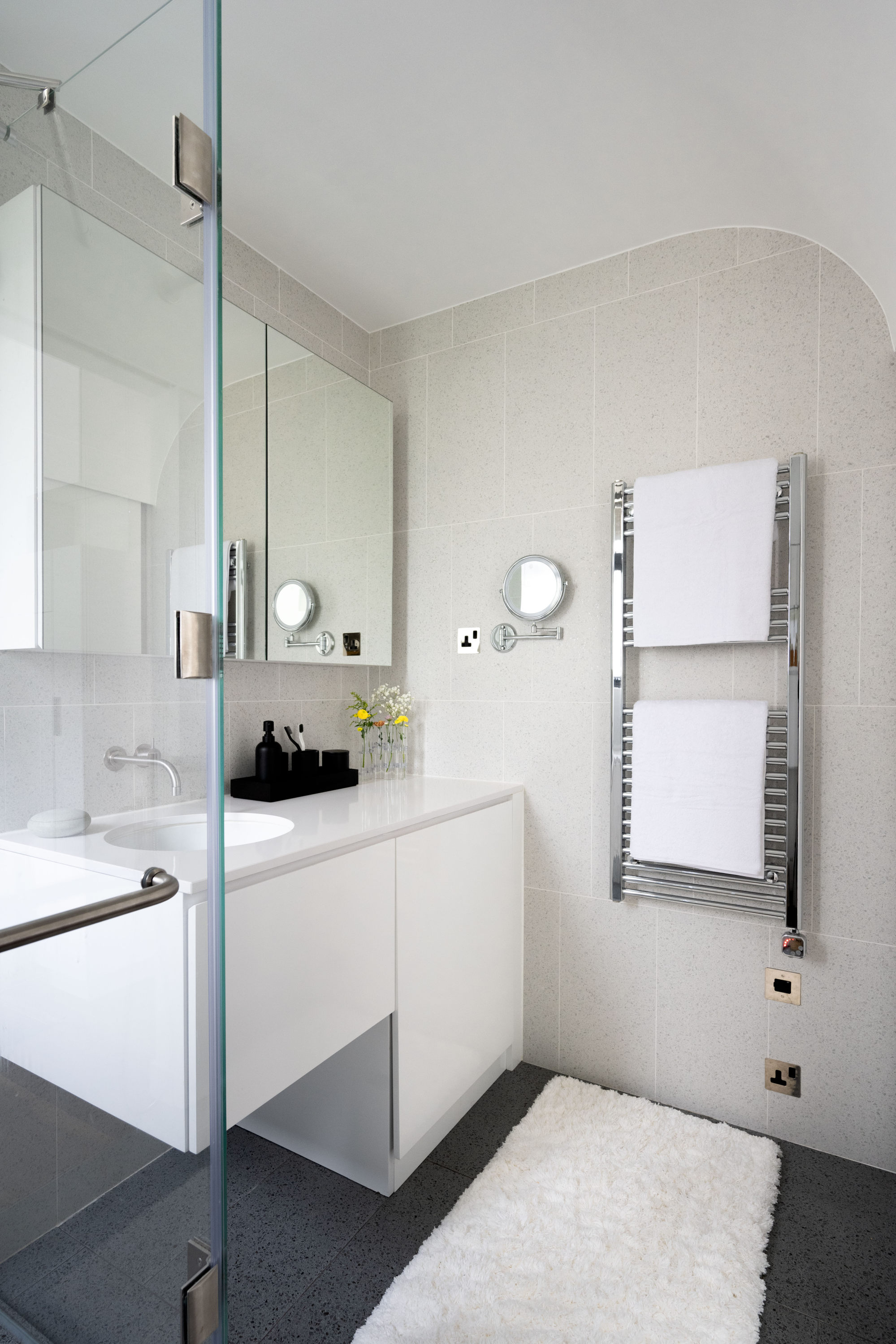
Bathroom
The bathroom, designed by Hung and made and installed by Speed Decoration, features Autore floor and wall tiles by Caesar Ceramics, which were supplied by Hazelton Gallery (188 Lockhart Road, Wan Chai, tel: 2598 8180). The Victoria towel warmer was from Roca (roca.hk).
Tried + tested
Georges Hung created a dedicated cupboard at the base of the kitchen island for a robot vacuum cleaner. It is programmed to leave the cupboard to clean and stores itself back there once finished, thanks to a built-in docking station.
..
