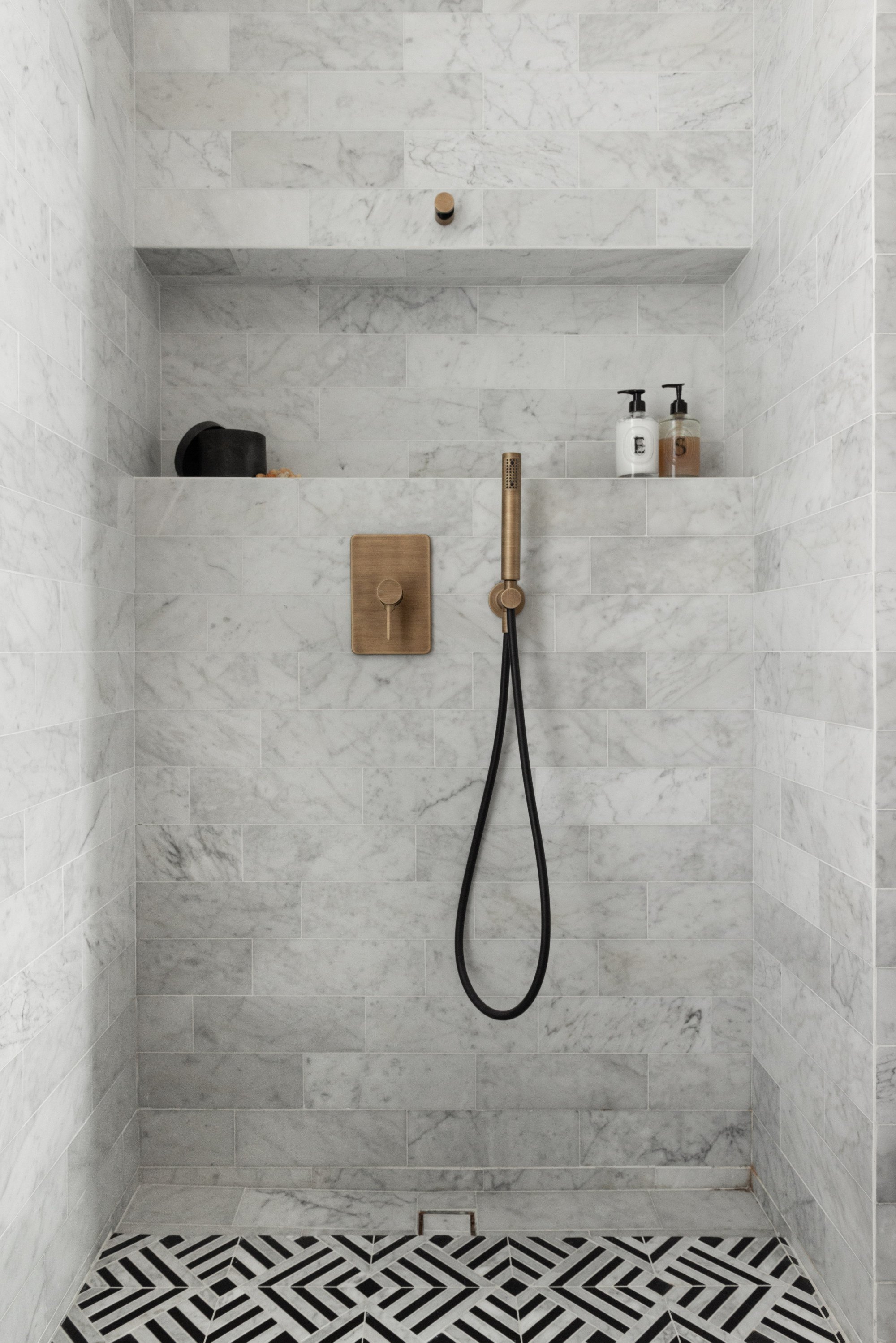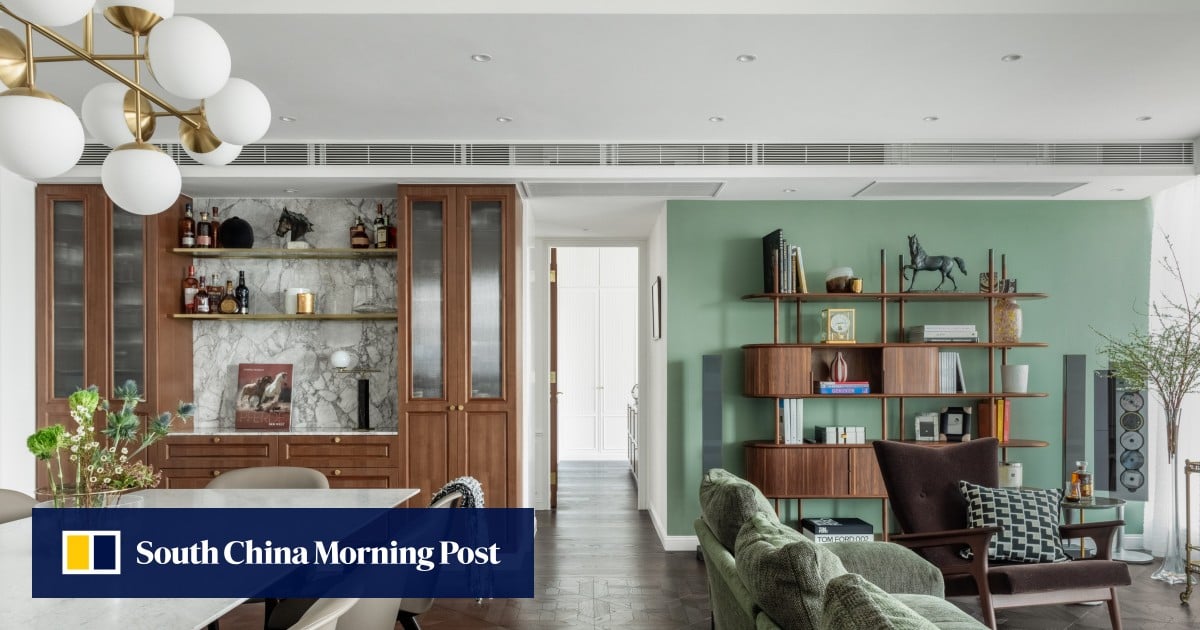YC Chen, founder and creative director of design studio hoo, had previously renovated one daughter’s apartment, and was engaged for a repeat performance both there, and later, for her younger sibling. He was a natural choice for the couple’s new home.
Each of hoo’s designs for the family’s three apartments is different, taking into account the occupants’ age and interests.
In this case, the style reflects an appreciation of “the finer things in life”, where luxury is in the detail. “It’s not what you see, but what you feel,” Chen says of the design co-created in 2022 by Natalie Tsoi, hoo senior designer.
Soothing avocado green, French simplicity in this Hong Kong home’s makeover
Soothing avocado green, French simplicity in this Hong Kong home’s makeover
The 2,035 sq ft (189 square metre) apartment had a generous footprint, but too many bedrooms (four) and bathrooms (three) for the couple’s needs.
Now a reorganised layout provides them with an enlarged living and dining space catering to family gatherings, one very large bedroom, and a multifunctional entertainment room (or second bedroom) dedicated to playing music and mahjong, the couple’s two favourite hobbies.
Both also wine aficionados, they needed adequate bottle and stemware storage, which now is concealed within the custom-built dining room cabinetry. Nearby, dainty drinks trolleys nestle alongside the living room seating.
Chinese people like to sleep with their backs against the wall. But we wanted to ‘float’ the bed in the middle of the room so that they could wake up every morning to a beautiful view.
Wanting a clean slate for not only their present but also retirement home, the couple brought few possessions from their previous apartment.
The selection and styling of new furnishings was left largely to their design team, whose choices reflect maturity, elegance and timelessness, infused with joy.
Two replica vintage wooden French bistro chairs are charmingly juxtaposed with a modernist dining setting in primary materials of marble and leather. And while the rich walnut cabinetry and bespoke parquet flooring exude stately sophistication, the entertainment room surprises with a cheerful pop of colour (see Tried + tested below).

Removing the surplus bedroom and bathroom walls enabled the designers to make full use of the flat’s views across the cityscape, with glimpses of Victoria Harbour. The scale and arrangement of furniture draw the occupants’ eyes towards various aspects of the outlook.
This is especially so in the bedroom, whose layout, Chen explains, goes against Chinese convention.
“Chinese people like to sleep with their backs against the wall as support,” he says. “But we wanted to ‘float’ the bed in the middle of the room, facing the window, so that they could wake up every morning to a beautiful view.” The clients, he added, were receptive to new ideas, so the suggestion was accepted.

Installed behind the free-standing bedhead is a sideboard handy for holding everyday incidentals.
In addition to a walk-in dressing room transformed from a former storage nook, the bedroom has ample fitted wardrobe space and a small desk-come-dressing table beside the corner window.
The en suite bathroom, already large enough, was refitted with a walk-in shower and twin hand basins; and the kitchen, likewise, was refreshed with new cabinetry, appliances and classic black and white floor tiles.
With a tailor-made interior now complete for the couple and each of their daughters, the Chiu family’s enduring connection to their homes, and to one design team, lives on.

Living and dining area
In the living and dining areas, which were enlarged by doing away with two guest bedrooms, hoo designers YC Chen and Natalie Tsoi (hoo.com.hk) used coordinating materials to create a unifying theme. A hallway leads to the main bedroom, guest bathroom and multifunctional entertainment room.
To organise the clients’ wine collection, hoo designed a wall unit made from American walnut, Calacatta Vagli marble and fluted glass. On the opposite side of the hallway entrance, an avocado green wall provides a contrasting backdrop to the Canaletto walnut display unit from Medulum (medulum.it).
The sofa came from Saba Italia (sabaitalia.com), the armchair from Craft Associates (craftassociatesfurniture.com) and the wool rug from Limited Edition (le.be). The Bang & Olufsen speaker was among the few possessions the clients brought from their previous apartment.

Dining area and entrance
The entrance door, in American walnut finish, was custom made by hoo and is teamed with stained American walnut parquet flooring from Wooderland (tel: 6680 2121). Beside the door is one of a pair of replica vintage wooden French bistro chairs custom made by hoo.
The matt Carrara-topped and Corten steel dining table and the leather-upholstered, stained-ash dining chairs all came from Potocco (potocco.it). The sideboard, in white Estremoz marble on a natural walnut structure, came from Mambo Unlimited Ideas (mambounlimitedideas.com) and the mirror above it, with decorative moulded detailing on a resin frame, from Soho Home (sohohome.com).
The wall lamp in brushed brass with black Marquina marble was from Bert Frank (bertfrank.co.uk) and the pendant light in lacquered brass and opal glass from Rubn (rubn.com).

Guest bathroom
The black veneer cabinetry with quartz stone marble was designed and made by hoo. The black-and-white tiles came from Fired Earth (firedearth.com), the basin from Bathco (thebathcollection.com) and the taps from Gessi (gessi.com).
Shower in main en suite
Custom Carrara marble subway wall tiles are teamed with custom patterned Carrara and Nero Margiua marble floor tiles designed by hoo and made in mainland China. The tapware came from Gessi.
Main bedroom detail
A multifunctional bedroom desk was designed and made by hoo. The table lamp, in mid-tone solid oak with a pleated parchment shade, came from Soho Home and the blackened oak chair with upholstered seat from Fred Rigby Studio (fredrigbystudio.com).
Ripple folded curtains in ochre woven fabric were made by Richie Decoration (richie.com.hk).

Kitchen
The refitted kitchen, designed and built by hoo, features solid walnut cabinetry and a Silestone countertop. The Nero Marquina and Arabescato Corchia chequerboard ceramic floor tiles, and matching Arabescato-styled ceramic wall tiles, came from Emil Ceramica (emilgroup.com).
Main bedroom
Positioning the bed in the middle of the room frees up the walls for maximum wardrobe storage. The bed, with leather padded headboard and Calacatta marble-topped side tables, was designed and custom made by hoo. The bedside lamps came from Le Klint (leklint.dk).

Tried + tested
The client wanted a youthful vibe when jamming with friends, so hoo suggested a mustard yellow ceiling for the flat’s multifunctional entertainment room. The rug, from Brink & Campman (brinkandcampman.com), picks up the colour. The hat stand came from the clients’ previous flat.
